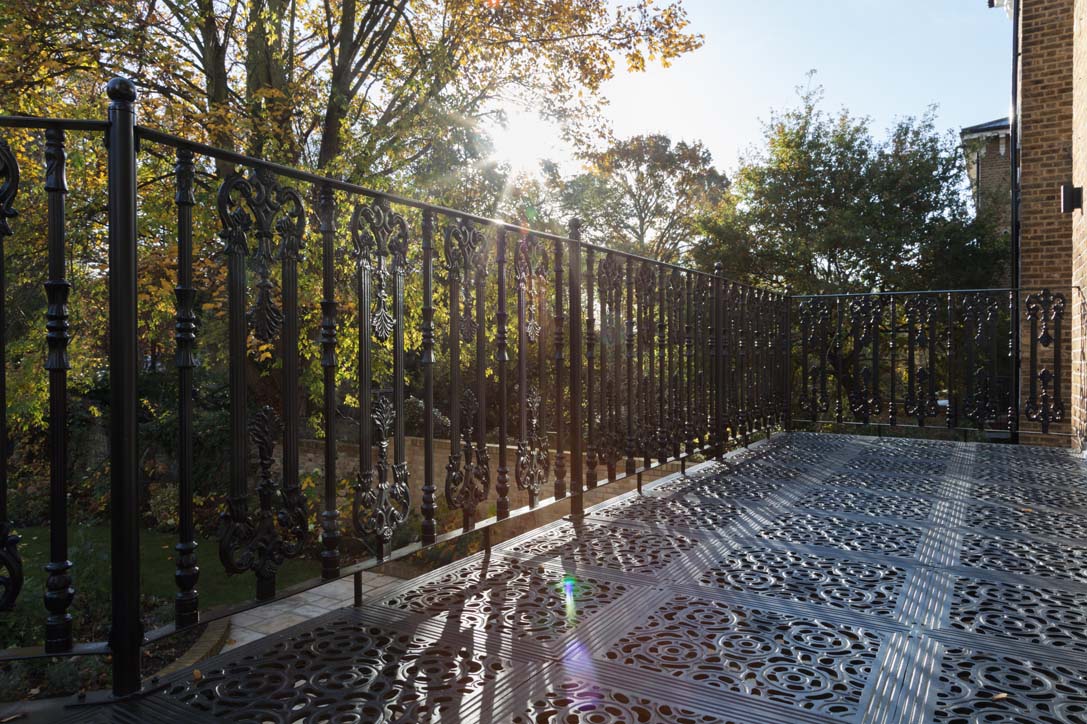One of the first questions customers ask us when they’re looking to buy a balcony is “Will I need planning permission?” The simple answer for UK property owners is yes, in most cases. Balconies, verandas and other platforms higher than 300 mm are denied Permitted Development status (allowing work without planning permission) under the relevant regulations: England, Scotland, Wales and Northern Ireland.
This shouldn’t be the end of your balcony dreams, however. Balconies can transform a property, offering new space to entertain, or to relax and watch the world go by. They’re also a desirable asset for potential buyers, adding as much as 10% to the value of the home. Whilst the planning permission process adds some cost to the work, well-considered designs should achieve a pass without much problem.
As a helping hand, we’ve answered a few frequently asked questions about the process of getting planning permission for a balcony.
Is there any way to avoid getting planning permission?
In most cases Juliet balconies are considered Permitted Developments. As such, they shouldn’t need planning permission but there are a few exceptions:
- If the Juliet balcony has a floor, no matter how slim, it will be considered a raised platform and will need planning approval.
- If the property is listed or within a conservation zone, you will almost certainly require planning permission.
- If Juliet balconies are uncommon features within the local area, planning permission may be required. Alternatively, you may be asked to restrict Juliet Balconies to the rear of the property
Your local planning officer should be able to advise in all these matters.
We offer a wide range of decorative cast and wrought iron Juliet balconies. Whilst they don’t add any space to a property, they allow windows to be replaced with French doors. This can make rooms much lighter, and when the doors are opened it brings the outside in.
What documents do I need to submit?
You will typically be asked to supply:
- Several copies of the planning application form and fee.
- Cross sections and elevations of the current property and the proposed changes.
- A certificate of ownership.
- A Design and Access statement which explains the work you’re proposing to carry out.
It’s always worth contacting your local planning officer to confirm any detail if you’re unsure.
How much does it cost to submit a planning application?
Costs vary between the regions of the UK but a typical application to install one or more balconies on a home costs approximately £172 or £206. Besides this upfront cost, there may also be some additional planning costs to consider. For example, if you employ a planning expert to prepare your documents, or if you wish to make further changes once the plans are approved.
What will the planning officer be looking at?
This will largely depend on your local authority. Your council should provide clear planning guidance on their website but some of the most common considerations are:
Impact on neighbours: Balconies can give you a view into neighbour’s gardens. Wherever possible, its best to position the balcony to preserve their privacy. It may also worth discussing your proposal with them in advance in order to avoid potential objections at a later date.
Matching the period and design of the property: A well-designed balcony should sit comfortably with the rest of the home. In some cases, planning officers may prefer them to be installed at the rear of the property (particularly in conservation zones).
We offer our balconies in a range of styles including the ornate Victorian range, the Georgian LLC and the minimalist diamond and art deco patterns. You can then select from a wide range of baluster and infill panel designs. This lets you tailor the balcony to your tastes whilst also satisfying the planning office. Submit a quote request and we’ll help you to explore your options.
Loss of light: Solid floored balconies can cause the rooms and garden areas below to become dark and overshadowed. The perforations in our cast aluminium decking plates allows light to pass through and keeps the balcony well drained.
Preventing falls: The guarding rail must be at least 1100 mm high and designed to prevent a sphere with a 100 mm diameter passing through any openings.
All of our balconies are designed to meet these requirements, and our wide selection of balusters and infill panels give you plenty of choice.
Regularly updated information about planning is available on the planning portal website.
How long will it take to get a decision?
Once your plans have been submitted and validated it will be assigned to a case officer for assessment. At the same time, local residents will be contacted and given 21 days to comment on the proposals.
For a small planning application, such as a balcony, it should take no more than 8 weeks to get a decision.
What can I do if the application is rejected?
The majority of applications are approved, however, if your application is denied you will receive a detailed reasoning. You can then make the necessary amends to the plans and resubmit them.
What’s the next step?
Explore our balcony gallery or take a look at the individual components in our cast iron store.





