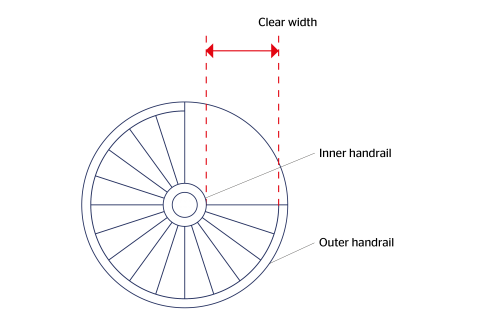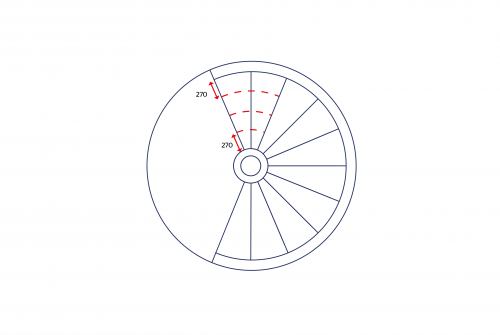If you are adding a staircase to your property in Britain, there are set Building Regulations it will need to meet. These are primarily contained within Part K of the Building Regulations in England & Wales and Section 4 (Safety) of the Building Standards in Scotland. In each case, these say staircases need to be designed to BS 5395-2:1984.
This standard can be a little intimidating for anyone who does not have to use them on a regular basis. Here, we break down the key points to be aware of so you can achieve a compliant design for your project.
Is My Spiral Staircase Subject to Building Regulations?
In the vast majority of cases, staircases will be subject to full Building Regulation requirements. Typically, the only exception is if the staircase is being fitted within a listed building. Here, separate conservation requirements may apply which can mean, for example, that the gaps between balusters can be much larger than would otherwise be allowed.
Key Measurements for Spiral Stairs
If your spiral staircase is subject to Building Regulations, its design will need to comply with a number of measurements.
- Clear Width – this is the measurement between the inside of the centre pole and the inside of the handrail. A common mistake made by clients and architects alike is that they understand this measurement to be half the diameter of the spiral staircase and do not allow for the handrail and centre pole.

- Going – The measurement from the nosing of one tread to the nosing on the other. On spiral and helical staircases, the going is measured in the centre of the tread and at either side 270mm from the tread edge (see below). These are referred to as the inner and outer going.

- Rise – This is the measurement from the top of one tread to the top of the next. It must be consistent across the full height of the staircase.
- Max treads per flight – It is recommended that there are no more than 16 risers per flight of staircase. This means that on taller staircases you will need to include a resting landing within the design.
- Handrail & balustrade – these must be at set heights from the “pitch line” of the stairs. This is an imaginary line connecting the nosings on a staircase.
- 100 mm sphere rule – there should be no gaps on the staircase large enough for a 100 mm sphere to pass through it. This may affect the number of balusters per tread and will require open risers to be closed with a bar.
- Headroom – Finally, at any point on the spiral you will need a minimum of 2000 mm of headroom. On a spiral staircase, each rise will be between 200 and 220 mm to ensure that this last requirement is achieved as you walk up and under the staircase. This is often overlooked when a staircase is being used to access a room with an apex roof.
So What Are The Measurements Required for Different Situations?
BS 5395-2:1984 breaks staircases down into five categories depending on their use. In Scotland, there are some additional requirements. All of these are summarised below:
Category A – Small private spiral or helical staircase
A small private stair intended to be used by a limited number of people who are generally familiar with the stair. For example, an internal stair in a dwelling serving one room not being a living room or a kitchen, access stair to a small room or plant in an office, shop, factory, not used by the public, or fire escape for a small number of people.
Min/Max Rise Per Tread: 170–220 mm (100 – 220 mm Scotland)
Min Going Centre of Tread: 145 mm
Min Inner Going for Tread (measured 270 mm from inner edge): 120 mm
Min Outer Going for Tread (measured 270 mm from outer edge): 350 mm
Total measurement of 2 rise + 1 going: 480 mm min, 800 mm max
Min Headroom: Typically 2000 mm, may be reduced to 1900 mm in certain applications.
Max Treads/Risers per Flight of Stairs: 16. Where more are required, a resting landing should be included.
Can Open Risers be used?: Yes. Riser bars should be used to ensure no gaps are large enough for 100 mm sphere to pass through.
Handrail height: 900 – 1000 mm (840 – 1000 mm Scotland)
Inner handrail required?: No
Min Baluster/Railing height: 900 mm on staircase (840 mm Scotland).
900 mm for internal balustrade (sometimes when there is a large run of balustrade internally building control will request 1100 mm high).
900 mm on external spiral and 1100 mm for external balustrade.
Gaps in baluster – All railings and balusters designed to ensure no gaps large enough for a 100 mm sphere to pass through.
Min Clear Width: 600 mm
Min Recommended Spiral Staircase Diameter: 1448 mm
Category B – Private spiral or helical staircase
A private stair similar to category A, but also providing the main access to the upper floor of a private dwelling.
Min/Max Rise Per Tread: 170–220 mm (100 – 220 mm Scotland)
Min Going Centre of Tread: 190 mm
Min Inner Going for Tread (measured 270 mm from inner edge): 120 mm
Min Outer Going for Tread (measured 270 mm from outer edge): 350 mm
Total measurement of 2 rise + 1 going: 480 mm min, 800 mm max
Min Headroom: Typically 2000 mm, may be reduced to 1900 mm in certain applications.
Max Treads/Risers per Flight of Stairs: 16. Where more are required, a resting landing should be included.
Can Open Risers be used?: Yes. Riser bar should be used to ensure no gaps are large enough for 100 mm sphere to pass through.
Handrail height: 900 – 1000 mm (840 – 1000 mm Scotland)
Inner handrail required?: No
Min Baluster/Railing height: 900 mm on staircase (840 mm Scotland).
900 mm for internal balustrade (sometimes when there is a large run of balustrade internally building control will request 1100 mm high).
900 mm on external spiral and 1100 mm for external balustrade.
Gaps in baluster – All railings and balusters designed to ensure no gaps large enough for a 100 mm sphere to pass through.
Min Clear Width: 800 mm (900 mm Scotland)
Min Recommended Spiral Staircase Diameter: 1830 mm (2083 mm in Scotland)
Category C – Small semi-public spiral or helical staircase
A small semi-public stair intended to be used by a limited number of people, some of whom may be unfamiliar with the stair for example a stair in a factory, office, shop or common stair serving more than one dwelling.
Min/Max Rise Per Tread: 170–220 mm (100 – 170 mm Scotland)
Min Going Centre of Tread: 230 mm
Min Inner Going for Tread (measured 270 mm from inner edge): 150 mm
Min Outer Going for Tread (measured 270 mm from outer edge): 350 mm
Total measurement of 2 rise + 1 going: 480 mm min, 800 mm max
Min Headroom: Typically 2000 mm, may be reduced to 1900 mm in certain applications.
Max Treads/Risers per Flight of Stairs: 16. Where more are required, a resting landing should be included.
Can Open Risers be used?: Yes in England and Wales. Should only be used on staircases for non ‘shared residential accommodation’ in Scotland when they are intended for descent such as dedicated escape routes. Riser bars should be used to ensure no gaps are large enough for 100 mm sphere to pass through.
Handrail height: 900 – 1000 mm (840 – 1000 mm Scotland)
Inner handrail required?: Yes
Min Baluster/Railing height: 900 mm on staircase (840 mm Scotland).
900 mm for internal balustrade (sometimes when there is a large run of balustrade internally building control will request 1100 mm high).
900 mm on external spiral and 1100 mm for external balustrade.
Gaps in baluster – All railings and balusters designed to ensure no gaps large enough for a 100 mm sphere to pass through.
Min Clear Width: 800 mm (900 mm Scotland)
Min Recommended Spiral Staircase Diameter: 2100 (2300 in Scotland)
Category D – Semi-public spiral or helical staircase
A semi-public stair intended to be used by larger numbers of people, some of whom may be unfamiliar with the stair for example a stair in factory, office, shop or common stair serving more than one dwelling.
Min/Max Rise Per Tread: 150–190 mm (100 – 170 mm Scotland)
Min Going Centre of Tread: 250 mm
Min Inner Going for Tread (measured 270 mm from inner edge): 150 mm
Min Outer Going for Tread (measured 270 mm from outer edge): 450 mm
Total measurement of 2 rise + 1 going: 480 mm min, 800 mm max
Min Headroom: Typically 2000 mm, may be reduced to 1900 mm in certain applications.
Max Treads/Risers per Flight of Stairs: 16. Where more are required, a resting landing should be included.
Can Open Risers be used?: Yes in England and Wales. Should only be used on staircases for non ‘shared residential accommodation’ in Scotland when they are intended for descent such as dedicated escape routes. Riser bars should be used to ensure no gaps are large enough for 100 mm sphere to pass through.
Handrail height: 900 – 1000 mm (840 – 1000 mm Scotland)
Inner handrail required?: Yes
Min Baluster/Railing height: 900 mm on staircase (840 mm Scotland).
900 mm for internal balustrade (sometimes when there is a large run of balustrade internally building control will request 1100 mm high).
900 mm on external spiral and 1100 mm for external balustrade.
Gaps in baluster – All railings and balusters designed to ensure no gaps large enough for a 100 mm sphere to pass through.
Min Clear Width: 900 mm
Min Recommended Spiral Staircase Diameter: 2300 mm
Category E – Public spiral or helical staircase
A public stair intended to be used by large numbers of people at one time, for example a stair in a place of public assembly.
Min/Max Rise Per Tread: 150 – 190 mm (100 – 170 mm Scotland)
Min Going Centre of Tread: 250 mm
Min Inner Going for Tread (measured 270 mm from inner edge): 150 mm
Min Outer Going for Tread (measured 270 mm from outer edge): 450 mm
Total measurement of 2 rise + 1 going: 480 mm min, 800 mm max
Min Headroom: Typically 2000 mm, may be reduced to 1900 mm in certain applications.
Max Treads/Risers per Flight of Stairs: 16. Where more are required, a resting landing should be included.
Can Open Risers be used?: Yes in England and Wales. Should only be used on staircases for non ‘shared residential accommodation’ in Scotland when they are intended for descent such as dedicated escape routes. Riser bars should be used to ensure no gaps are large enough for 100 mm sphere to pass through.
Handrail height: 900 – 1000 mm (840 – 1000 mm Scotland)
Inner handrail required?: Yes
Min Baluster/Railing height: 900 mm on staircase (840 mm Scotland).
900 mm for internal balustrade (sometimes when there is a large run of balustrade internally building control will request 1100 mm high).
900 mm on external spiral and 1100 mm for external balustrade.
Gaps in baluster – All railings and balusters designed to ensure no gaps large enough for a 100 mm sphere to pass through.
Min Clear Width: 1000 mm
Min Recommended Spiral Staircase Diameter: 2500 mm
Loading Calculation
The loading calculation for a staircase is the number of treads x 0.2 Kn + 1.5 Kn for the landing plate.
Therefore, if you have a spiral staircase with 12 treads and landing the sum would be = 12 x 0.2 Kn = 2.4 Kn + 1.5 Kn = 3.9 Kn.
If required, we’re happy to provide project specific structural calculations.







