At British Spirals & Castings, we take real pride in designing and crafting spiral staircases and helical stairs which ideally match your aspirations and vision. In addition to the aesthetic considerations, it is obviously also important to ensure the staircase meets with the local Building Regulations.
On this page, we’ve provided a detailed summary of the key Building Regulation requirements for spiral and helical staircases fitted in England, Scotland and Wales.
If you just want to quickly check the minimum dimensions of spiral staircase you need for your project visit our spiral staircase dimensions page.
For more information about any of the terminology mentioned on this page, visit our glossary of staircase parts.
We also offer specification sheets for all our spiral staircases for download.
If you have any questions about these regulations and how they apply to your project, please contact our friendly team via sales@britishsc.co.uk or 01663 750716.
England and Wales
The key requirements for all staircases are contained in Part K to the Building Regulations – Protection from falling, collisions and impact. This is supported with guidance in:
Approved Document K – England
Approved Document K – Wales
The English and Welsh versions state that both spiral staircases and helical stairs should be designed to BS 5395-2:1984.
Depending on the staircase and building use, further guidance may apply. This is contained in Part B – Fire Safety and Part M – Access to and use of Buildings. This guidance is not covered on this page.
Scotland
In Scotland, they’re contained in Section 4 (Safety) to the Building Standards. This is supported with guidance in:
Technical Handbook Section 4 (Safety)
This states that spiral and helical stairs should be designed to BS 5395-2:1984 with some additional guidance supplied in Section 4 of the Technical Handbooks.
Again, depending on the staircase use, additional requirements may apply based on the guidance in Section 2 (Fire). These are not covered on this page.
Staircase categories
BS 5395-2 sets out 5 different categories of staircase based on their location and use. The type of staircase impacts several aspects of its design.
- Small private stair – used by only a few people who will be familiar with it and serving one room. This typically applies to loft conversion staircases in homes or a storage room or plant in a non-domestic building.
- Private stair – the main staircase in a home.
- Small semi-public stair – used by a limited number of people, such as a common stair serving several flats.
- Semi-public stair – used regularly by a large number of people such as one serving a large floor on an office.
- Public Stair – used by large numbers of people at once (needs to be wide enough to allow people to comfortably pass on the staircase).
Rise and going
To ensure the spiral staircase is comfortable to walk up, BS 5395-2 sets clear limitations on the going (the useable length of the tread) and the rise (the measurement from the top of one tread to the top of the next).
On spiral and helical staircases, the going is measured in the centre of the tread and at either side 270mm from the tread edge (see below). These are referred to as the inner and outer going.
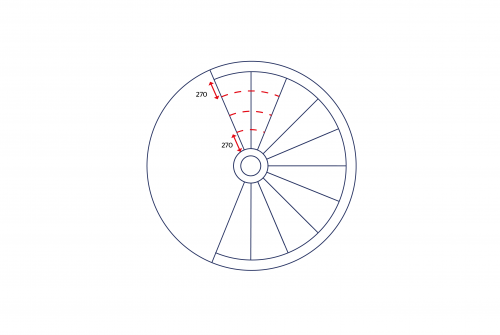
The requirements for the going and rise are then dependent on the type of staircase you are installing:
| Stair category | Rise (mm) | Min inner going (mm) | Min centre going (mm) | Max outer going (mm) |
| A. Small private spiral staircase | 170 – 220 (100 – 220 Scotland) | 120 | 145 | 350 |
| B. Private spiral staircase | 170 – 220 (100 – 220 Scotland) | 120 | 190 | 350 |
| C. Small semi-public spiral staircase | 170 – 220 (100 – 170Scotland) | 150 | 230 | 350 |
| D. Semi-public spiral staircase | 150 – 190 (100 – 170Scotland) | 150 | 250 | 450 |
| E. Public spiral staircase | 150 – 190 (100 – 170Scotland) | 150 | 250 | 450 |
In all cases, if you multiply the rise height by 2 and add it to the centre going, the total should be at least 480 mm and no more than 800 mm.
Learn more about the going and rise for a staircase
Clear Width and Diameter
The ‘clear width’ (or ‘effective width’ in Scotland) is the unobstructed width of a staircase. For example, if you are fitting a spiral staircase with an inner and outer handrail (typical for commercial installations) then the clear width is the distance from the inside of the inner handrail to the inside of the outer handrail as shown below:
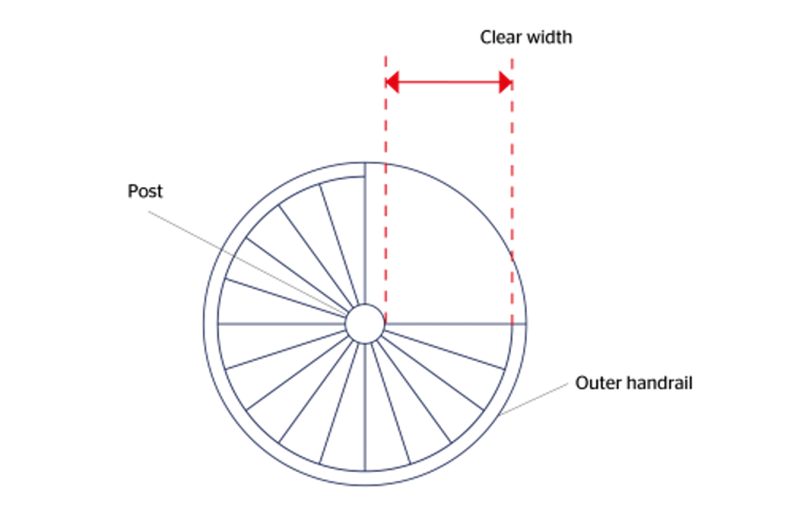
The minimum clear width will again depend on the staircase category as shown below. For reference, we’ve also included the minimum diameter of spiral staircase we would recommend to meet all these requirements.
| Stair category | Clear width (mm) | Minimum Spiral Staircase Diameter (mm) |
| A. Small private spiral staircase | 600 | 1448 |
| B. Private spiral staircase | 800 | 1830 (2083 in Scotland) |
| C. Small semi-public spiral staircase | 800 | 2100 |
| D. Semi-public spiral staircase | 900 | 2300 |
| E. Public spiral staircase | 1000 | 2500 |
Learn more about how to measure the clear width of a staircase
Use of Open Risers
The term ‘open riser’ means that there is no solid face on the riser. These are common on floating staircase designs.
These are subject to the 100 mm sphere rule. This means that they typically need to be closed off with a riser bar. A couple of examples of these are shown below:
In Scotland, open risers can be used on staircases for ‘shared residential accommodation’. On any other building, they should only be used for staircases intended for descending, such as a dedicated fire escape staircase.
Nosings
For properties in Scotland which are not used for ‘shared residential accommodation’, Section 4 states that they must have contrasting nosings to help users locate the position of treads. Additionally, the risers themselves should be designed to limit the risk of tripping as shown below.
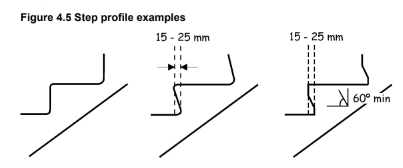
Maximum Risers/ Treads per Flight of Stairs
It is recommended that there are no more than 16 risers per flight of staircase. This means that on taller staircases you will need to include a resting landing within the design. You can see an example of a spiral staircase with two resting landings below:
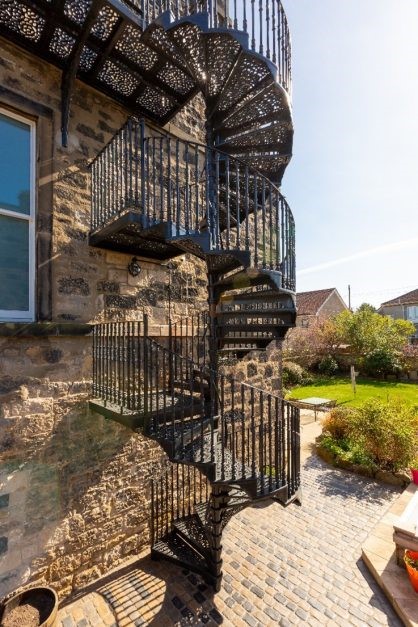
Handrail and Balustrade
The handrail should be between 900 – 1000 mm above the “pitch line” for the stair or floor in England and Wales or 840 – 1000 mm in Scotland. The “pitch line” is an imaginary line connecting the nosings on a staircase as shown below:
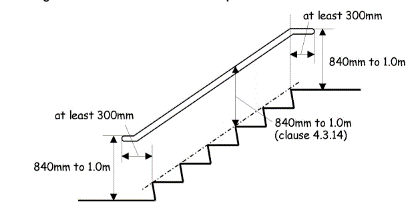
The balustrade must be at least 900 mm higher than the pitch line on a spiral staircase and the same distance from the floor for internal balustrade (sometimes when there is a large run of balustrade internally building control will request 1100 mm high) or 1100 mm from floor level for external balustrade.
All areas of the balustrade must be designed so that it is not possible for a 100 mm sphere to pass through them. This may require additional spindles or railing panels per tread.
Read more about the requirements for staircase railings and balustrades
Loading Calculation
The loading calculation for a staircase is the number of treads x 0.2 Kn + 1.5 Kn for the landing plate.
Therefore, if you have a spiral staircase with 12 treads and landing the sum would be = 12 x 0.2 Kn = 2.4 Kn + 1.5 Kn = 3.9 Kn.
If required, we’re happy to provide project specific structural calculations.
If you have any questions about these regulations and how they apply to your project, please contact our friendly team via sales@britishsc.co.uk or 01663 750716.












