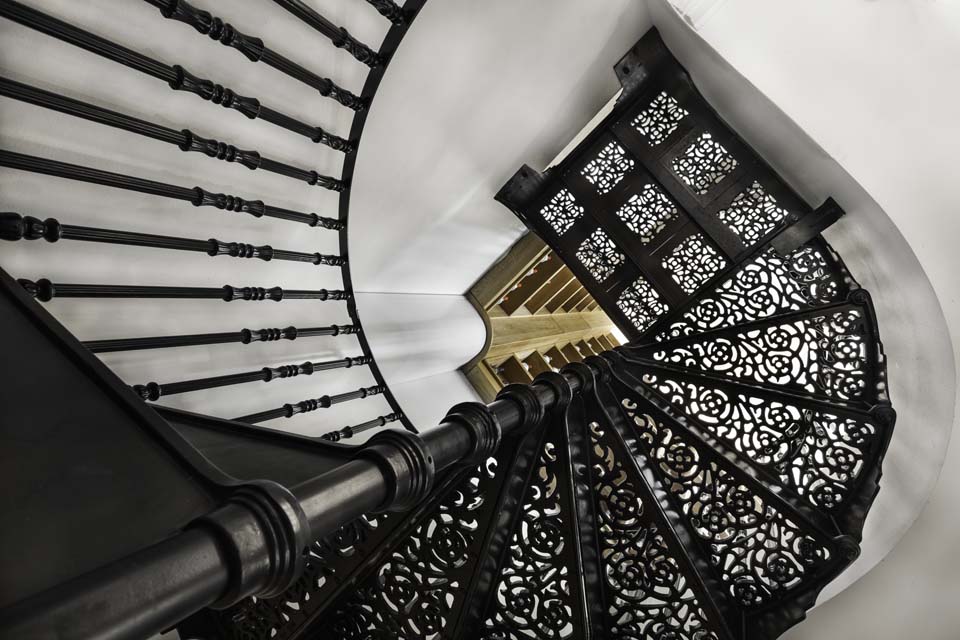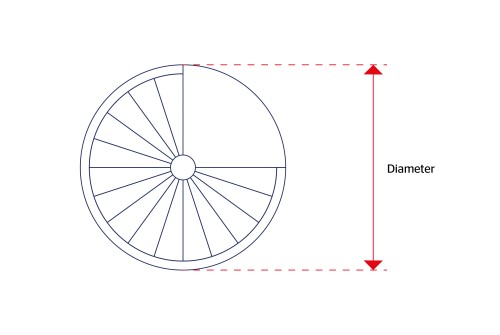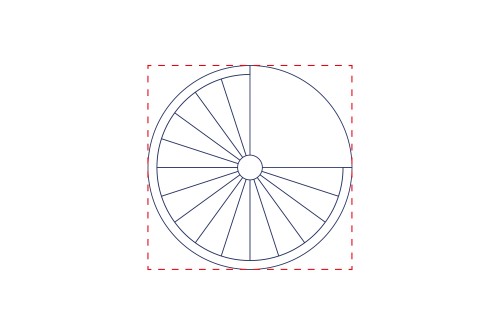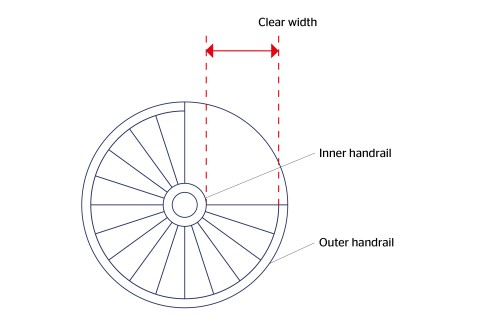How Do You Measure for A Spiral Staircase?
29th October 2024

British Spirals & Castings manufacture bespoke spiral staircases for clients all over the globe, but did you know that for 95% of our projects, we never actually visit the property? Even so, we manage to create a millimetre perfect staircase every time. The secret is helping out client take accurate measurements themselves.
If you want to get ahead of the game, we’ve created a guide covering the key measurements you need to take. You don’t need to worry if they are not exact initially, as we will work with you to ensure the dimensions are spot on. The following will help you understand this process and how a staircase fits into your space:
How to measure the height of a spiral staircase
Height is the most important measurement for a staircase, after all the last thing you want is a staircase that can’t reach the upper level. One mistake people can make is to measure from the floor to the ceiling of where the staircase will sit, which at first seems to make sense, but this will actually leave the staircase a few inches too short. Don’t forget to account for the thickness of the floor above and any finish on top of it to ensure your measurements are perfect!
To get an accurate sizing you must measure from the finished floor of the lower storey to the finished floor of the space above. If the well in the floor above has already been created, then you can simply use a tape measure. Alternatively, if you’re measuring for a new building or extension, your architect or builder should be able to provide measurements based on their plans.
If one or both of the floors are unfinished then it’s a good idea to try and include this within the measurement. Similarly, if you’re installing an external staircase then you need to think about the expected height of the ground surface, e.g. deck or patio height.
How to measure the diameter of the spiral stairs
The diameter is the width of the staircase from the edge of the treads from one side to the other as shown below:

There are a few questions to consider when selecting the staircase diameter:
How much floor space is available for the spiral staircase?
It’s a good idea to try taping out a square shape with the same dimensions as the diameter of the staircase you intend to fit (see diagram below). This will give you a clearer idea of how large it will actually be. You can do this on any floor space but, if possible, it’s best to do this at the spot where you intend to install the staircase so you can see how large it will feel in the space.

It is also worth creating a floor plan drawing so you can get a more precise idea about how much space it will take up. This is particularly important if you’re installing in a space like a hall where people may need to get past the staircase easily. It can also help you to see how furniture might fit around it. With our cast staircases the treads have set tread angles, but if you work on the basis of 26 degrees at initial stages, this is the most common tread angle. As the staircases get larger there is more flexibility in adjusting the tread angle to 22.5 degrees if necessary.
If you have an architect or builder overseeing the work, then they should be able to prepare an accurate floor plan including the staircase. Alternatively, you can create your own using software like Sketch-Up, which is free for personal use, or with a trusty pencil, paper and a tape measure — just remember to check your measurements twice!
How large does the ceiling opening need to be for the spiral staircase?
For internal staircases, you also need to consider the size of the opening in the floor above to make room for the staircase. As a rule of thumb, it’s a good idea to make the finished well at least 100mm wider than the diameter of the staircase to ensure there’s enough room to comfortably install it. Depending on where the upper treads fall in the orientation of the spiral staircase, it may be possible to have a smaller opening which only covers part of the staircase.
Whichever approach you take, it is important to remember that for UK staircases there must be at least 2000mm headroom above all of the treads, but this can be reduced to 1900mm with a Building inspectors permission.
How wide do spiral staircase treads need to be?
If you’re installing a spiral staircase in the UK, then it will need to meet the requirements within BS 5395 – Part 2. Please note – whilst this standard is used in Scotland, their Building Standards also set additional requirements as shown in the table below.
The key measurement for tread width is called the ‘clear width’. In domestic properties this will be the measurement from the inside of the handrail to the inside of the centre pole, or the narrowest point on the tread. In a commercial setting you may be required to have an inner handrail installed and therefore the clear width is the distance from inside of the outer handrail to the inside of the inner handrail. A common mistake that people make is thinking that the clear width is simply half the diameter of the staircase.

If you’re having a bare post, then it is the measurement from the face of the post to the inside face of the outer handrail or stringer, whichever is closer.

The suggested minimum clear width for the staircase will depend on what type of building it is being installed in and what its purpose is. The requirements are summarised below:
| Stair category | Clear width (mm) | Minimum Staircase Diameter (mm) |
| Small private spiral staircase — used by a limited number of people e.g. a staircase in a home which doesn’t go to a communal room like a kitchen or an access stair to a small room not used by the public for a commercial property. | 600 | 1448 |
| Private spiral staircase — a main staircase within a home | 800 (900 in Scotland) | 1830 (2083 in Scotland) |
| Small semi-public* spiral staircase — used by a limited number of people such as a communal staircase leading to more than one flat. | 800 (900 in Scotland) | 2100 (2300 in Scotland) |
| Semi-public* spiral staircase — used by a larger number of people such as a stair serving a large area in a factory, office or shop. | 900 | 2300 |
| Public spiral staircase — intended to be used by large numbers of people at the same time (meaning room is needed for passing). | 1000 | 2500 |
*Defined as a space serving up to 50 people and serving a limited floor area
Approved Document K in England and Wales actually offers a little wiggle room here saying that where space is limited, the diameter is at the discretion of the building inspector. As such, if you have a tight space, it is worth getting building control’s opinion to see if it would be possible to install a spiral staircase with a slimmer diameter. We offer spiral staircases with diameters down to 970mm.
If you live outside the UK, then local laws may apply but these widths can still provide a useful starting point for deciding how wide you would like your treads to be.
The Right Staircase for You
If you’re at all unsure about your measurements, simply submit a quote for the design you like and select the ‘I don’t have any sizes and just need a budget cost for now’ option from the quote form when asked. We’ll then help you to measure everything up as well as creating accurate CAD drawings to give you a clear idea of how the final staircase will look.
To help get an idea of the design you’d like, take a look at the pictures in our gallery then send us a quote! We look forward to hearing from you soon.





