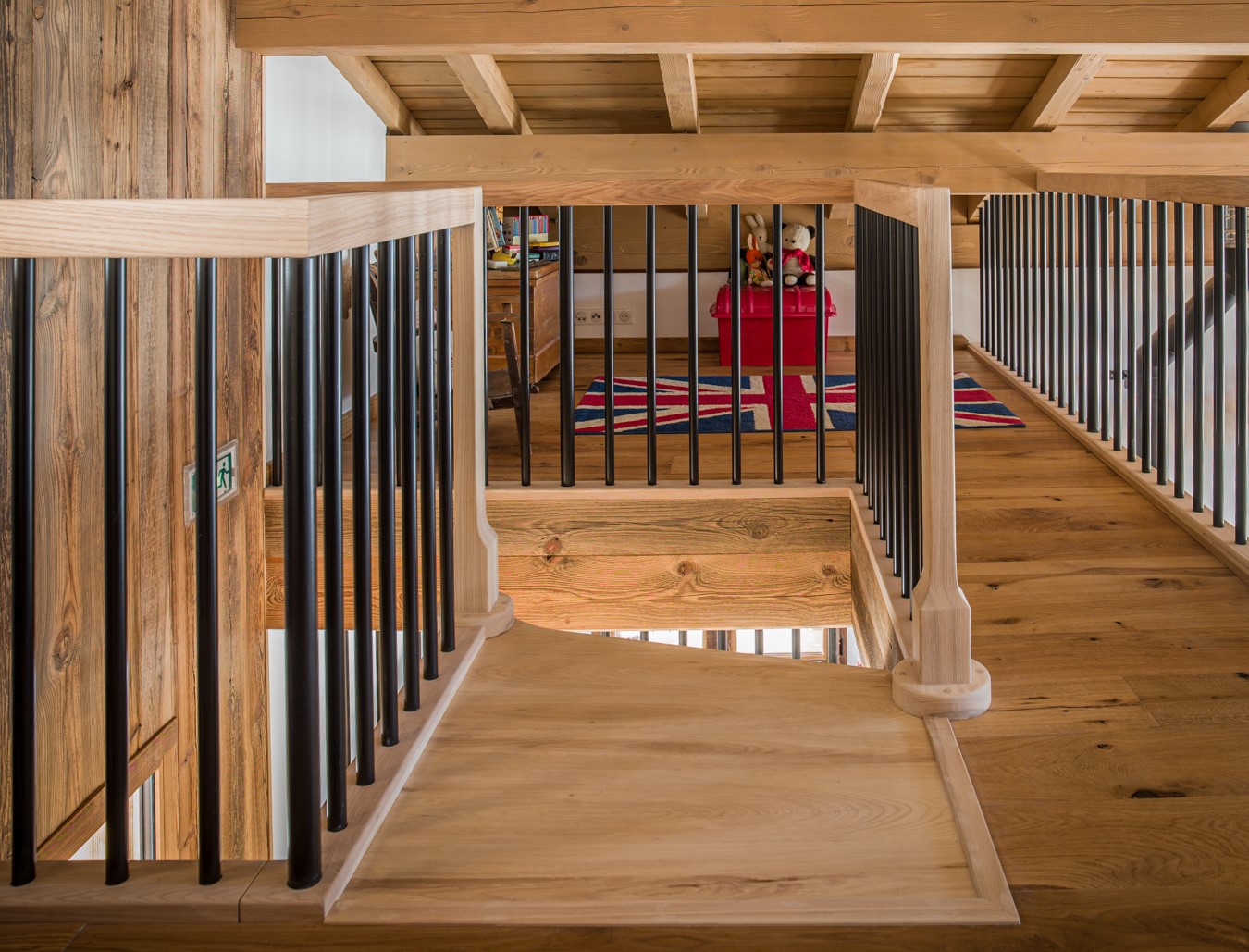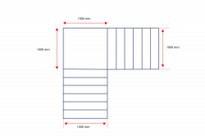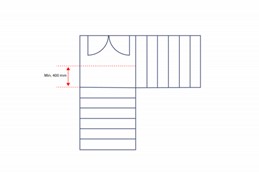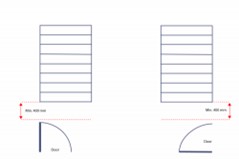How wide should a landing be
18th December 2021

When deciding on which stair design best suits your property, the often firm yet confusing Building Regulations can turn a dream do-over into a logistical nightmare. The team here at British Spirals & Castings are experts in these requirements and assist help you as we design your staircase. One of the key considerations is how wide your landing needs to be and how much free space is needed at the top and bottom of the staircase.
Under current guidelines in England, Scotland and Wales, the top and bottom of the stairs are effectively treated as a landing. This means there must be a clear, unobstructed space at either end of the flight of stairs so you can get up and down them with ease. The particular requirements will depend on your building type and the spaces served by the staircase.
For all buildings:
- In all cases, stairs must have landings that are at least as big – in length and width – as the width of the flight. This will need to comply with the minimum widths set for the particular staircase type. For example, if the stair width is 1000mm, then the landing must be at least 1000mm by 1000mm in area. The diagram below shows how this works.

- The landing should also be kept clear of permanent obstructions in England and Wales. Doors to cupboards or ducts may open over the landing in England provided they are kept shut or locked in normal use, and still provide a minimum clear space which is at least 400mm deep, as shown below. In Scotland, this is only allowed on private staircases within homes.

- Landings should be level. They can only have a gradient if the surface is firm and the maximum gradient along the direction of travel is 1:60 – this means that for every 1 unit of rise or fall, there should be 60 units of landing. This is more likely to occur in external situations.
Dwellings:
In England, Scotland and Wales, it is possible for a door at the top or bottom of the staircase to swing across the landing providing a minimum clear depth of at least 400 mm is maintained, as shown below.

Non-dwellings:
In non-domestic properties, there needs to be a larger space on the top and bottom of landings than in homes. The reason for this is simple, these flights will serve more people than one in a non-domestic dwelling and there may be people moving in both directions on the staircase at any given time.
There must be an unobstructed clear depth of at least 1200 mm on each landing. In England and Wales, doors may only swing across landings when they are shut or locked under normal use. In Scotland, doors must not swing across this space.
If you live outside England, Scotland or Wales, you will need to check your local Building Regulations to confirm the exact requirements. Once you are measured up, take a look at our gallery and get in touch or send a quote request. Our friendly team will help to design a made to measure staircase for your space.





