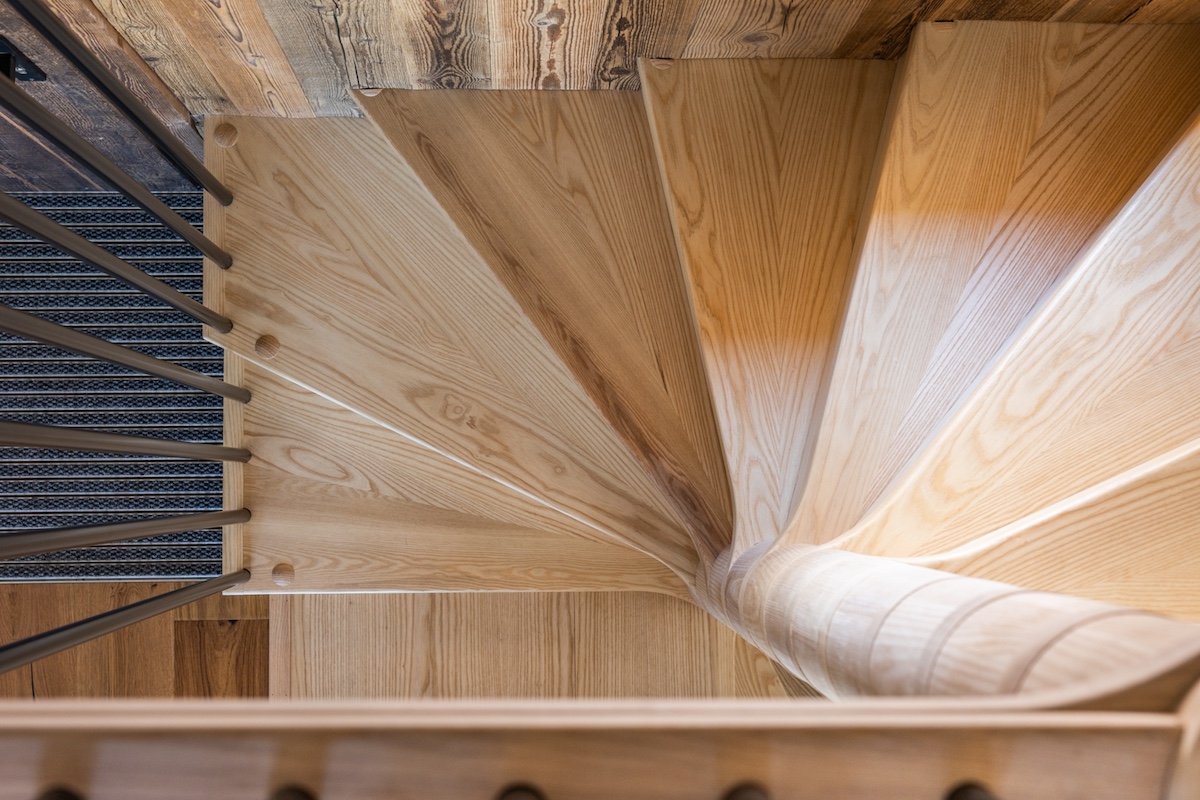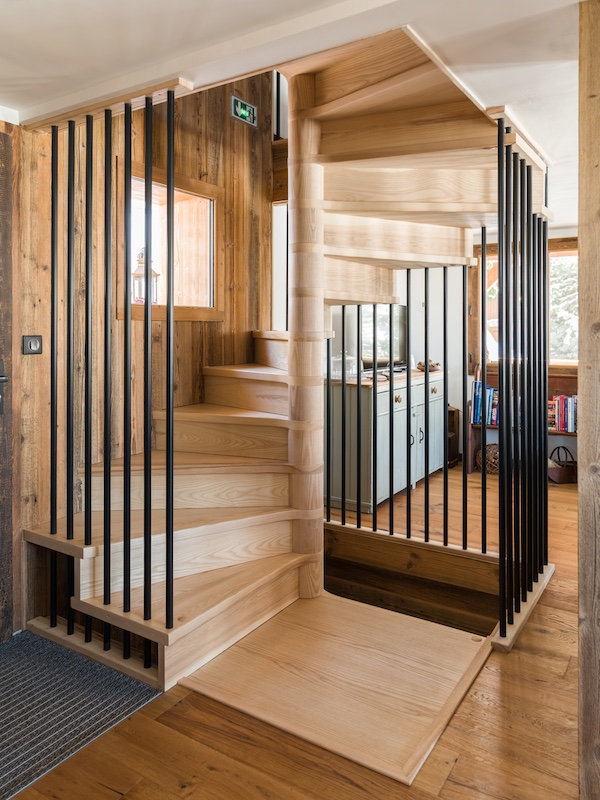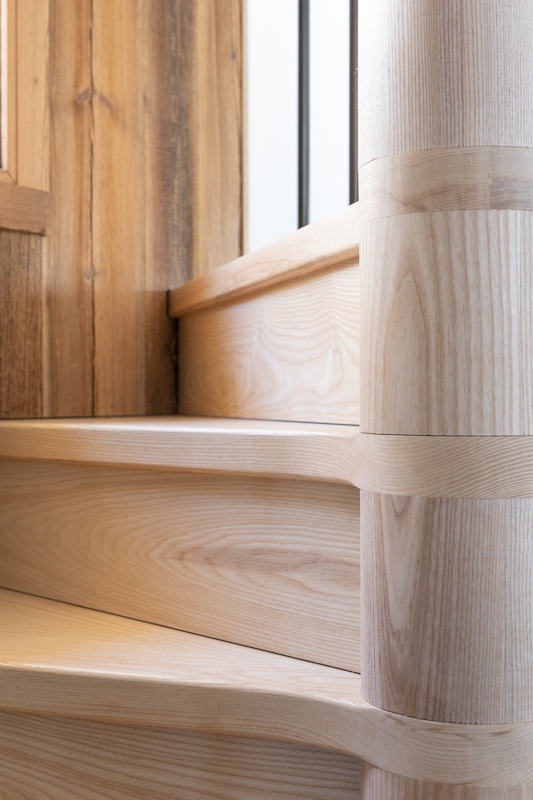Making ‘Squares’ Modern with a Square Spiral Staircase
4th October 2017

Looking for an access option in a tight space can really send you ‘round the twist’, but a square spiral staircase might be the exact solution you were looking for. Square spiral staircases, also known as squarial stairs, are the perfect choice for smaller areas or rooms when you want to maximise the floor space by avoiding a dominating stair.
But how can you square a spiral?
A squarial staircase has treads that wind their way around a vertical spindle (the central, supportive post), like our other spiral stairs would. The difference is that the edge of a square staircase is cut with a flat edge that can be fitted flush against a wall, into the corner of a room, or a stable partition wall. From above, the stair footprint is in a box shape whereas a more traditional spiral has treads with a curved edge that gives a circle footprint.


They save space and make an excellent, contemporary alternative for an attic or loft opening, for example. This can make your access point not just a necessity but a striking feature in your home. When fitted against a wall, you can also forgo the balustrade by using the wall as a support. In the absence of a wall, there is also custom options such as substituting balustrades for a glass panel. With glass, you don’t block the view of the room if you choose to fit your staircase in a conspicuous spot. It also allows light to filter through which keeps the room bright and open.
A square spiral staircase can also be installed with a matching landing plate, in addition to being available in a variety of materials, such as timber, powder-coated cast iron, or aluminium. Squarial stairs are suitable for both domestic and commercial settings, and can be fitted clockwise or anticlockwise, depending upon your space and preference.
The versatility of the design means that it has similar design features of a spiral staircase, but potentially with a smaller diameter. Even details such as the rise of the treads can be adjusted to suit your preferences. When deciding on a bespoke staircase, any ideas you have will be outlined and visualised through CAD drawings, before we manufacture your staircase at our foundry.
You can contact us for more information on what we can offer, or arrange a viewing at our showroom.





