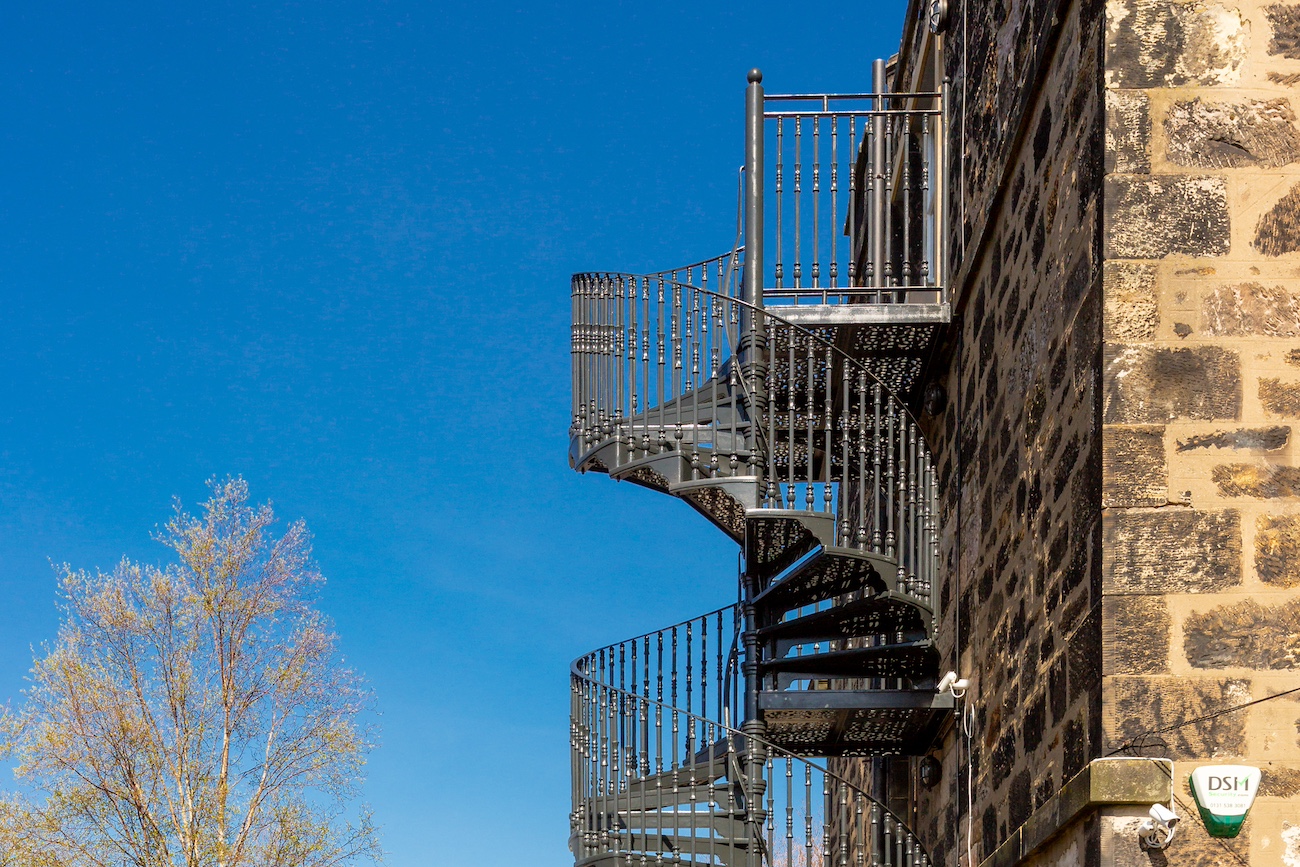
Choosing a staircase, whether straight or spiral, or selecting a balcony, gate, or railing can be a challenging and time-consuming process with so many options and designs available. To make this easier for our clients, we offer in-house 2D and 3D CAD facilities to help visualise exactly how your staircase, balcony, gate, or railing will look in your home, office, or garden.
In most cases, we can design your staircase or balcony based on the measurements you provide. However, for more complex projects or older properties with uneven or out-of-plumb walls, we offer an on-site scanning service using advanced laser technology. This allows us to create a highly accurate 3D model of your space, ensuring that the pieces we design and manufacture are a perfect fit.
If you’d like to learn more about our services, please don’t hesitate to get in touch. We’re happy to assist with any enquiries.

Let British Spirals & Castings bring your vision to life with our bespoke craftsmanship and decades of experience. Whether it’s a staircase, balcony, or custom metalwork, we’re here to help. Contact us today to discuss your project and discover how we can make it a reality.