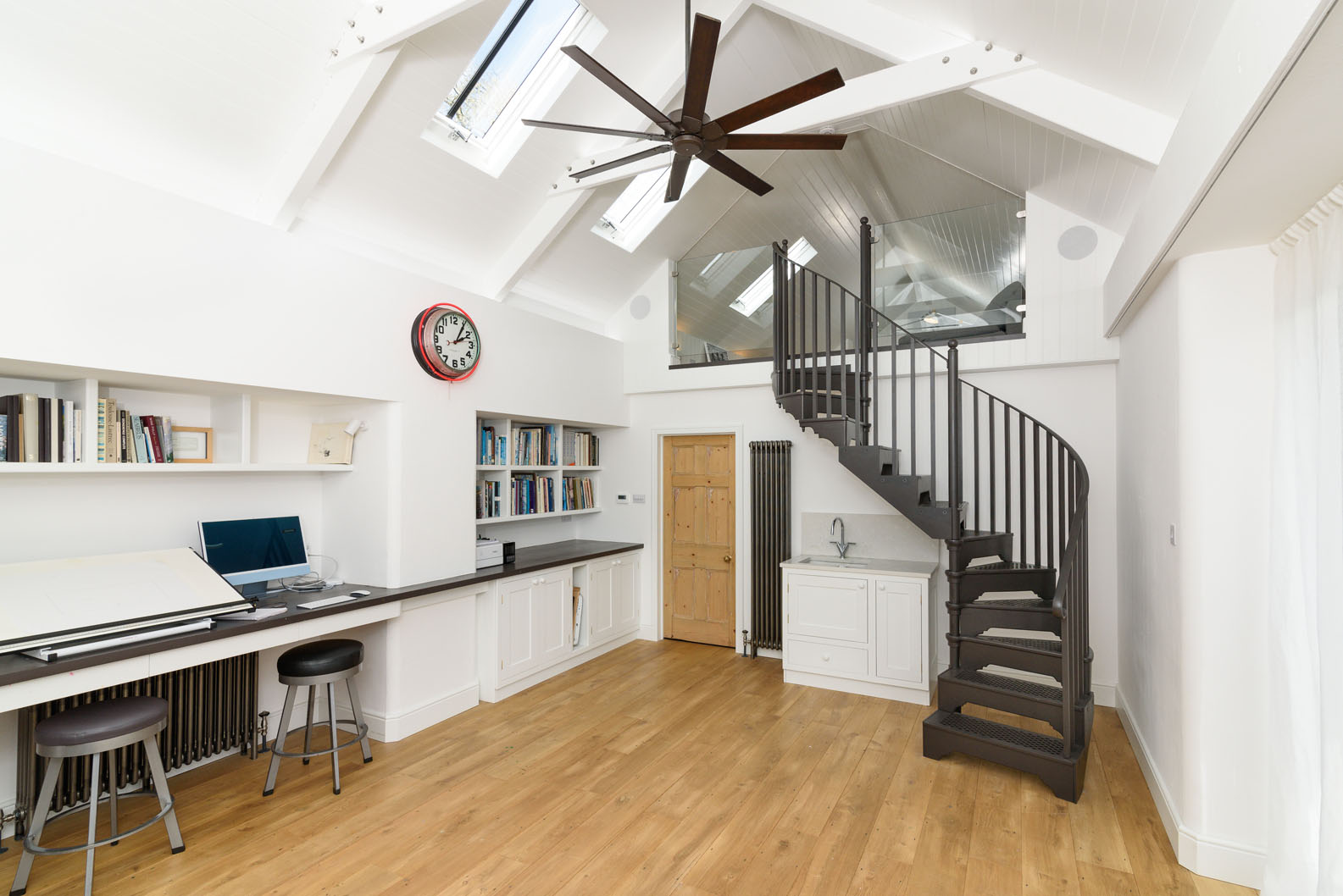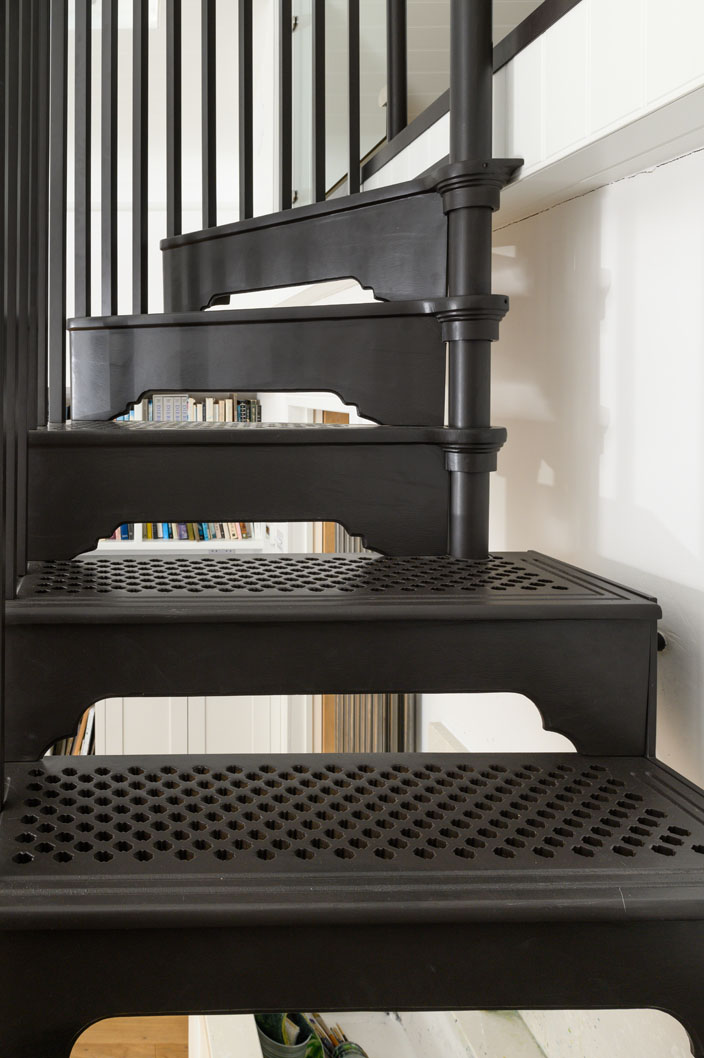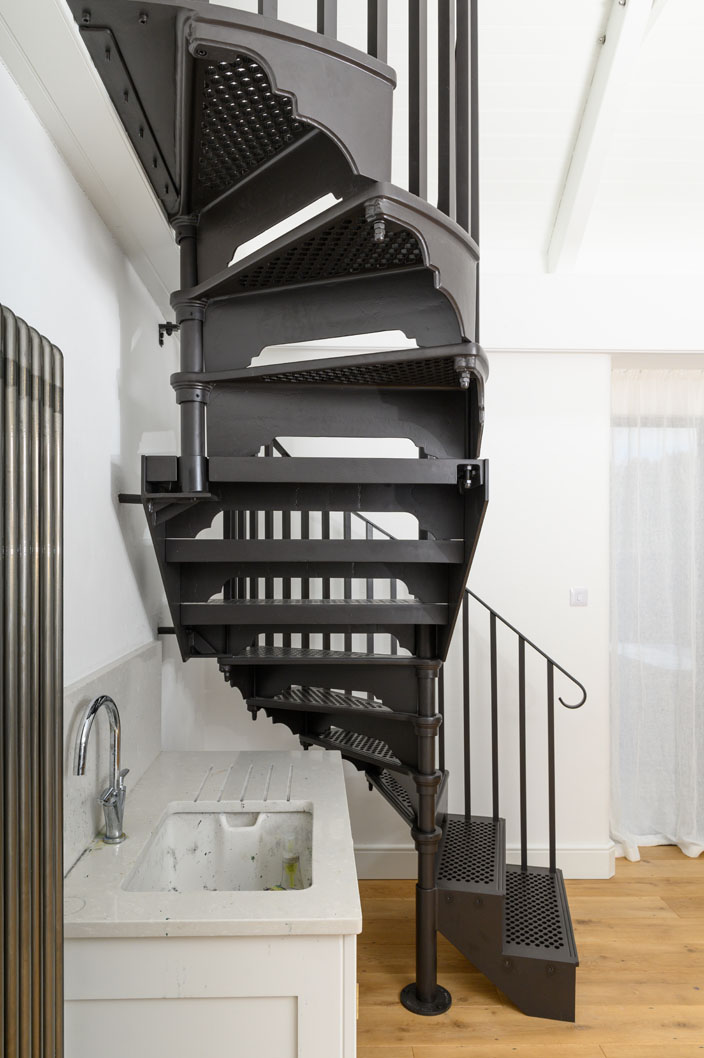9th April 2024

We designed and manufactured this unusual Diamond pattern combination staircase for a recently renovated studio, providing access to the mezzanine level above whilst working around the layout of the room on the ground floor.
The project presented a couple of key challenges. The pitched roof above the mezzanine meant that access at the top of the staircase needed to be in the centre of the room. However, the position of a wash basin in the centre of the space below meant the foot of the staircase needed to be offset to the side. To solve this, we worked with the property owner to create an S-shaped design made from cast aluminium.
We designed the staircase to run parallel with the mezzanine with the base turning out into the space. This made access more straightforward than would have been possible with a straight staircase and meant we could limit its linear length to fit well within the space.
The design comprised two wide straight diamond treads at the base, smoothly transitioning into four anticlockwise treads curving around the fitted washbasin. From there, three straight treads ascended to the required height, leading to three clockwise treads that met perfectly at the centre of the mezzanine level.



We developed the initial designs using our computer-aided designs (CAD) software. This allowed the designs to be easily fine-tuned and allowed the client to approve the final appearance. Once the design was agreed, our foundry team produced the cast aluminium parts which were then finished by our workshop team. Cast aluminium offers all the aesthetic benefits of cast iron but is considerably lighter. In fact, cast aluminium staircases can be a third lighter than cast iron counterparts.
For the finish, our in-house powder coating facility offered the property owner the luxury of selecting any of our RAL options for their staircase. In this instance, they went with RAL 8019, a grey matt brown finish, complimenting the space perfectly. In addition, the overall project was enhanced by incorporating a striking glass balcony, elevating the aesthetic appeal of the space further.

Once installed, our aluminium staircases add value and provide a beautifully crafted, unique statement piece for any space. BSC’s commitment to excellence ensures that clients experience a seamless journey from the conceptualisation of their staircase to its final installation, with unwavering support and expertise at every step. The property owner said: “Everyone I dealt with at British Spirals and Castings was professional, courteous, and patient. Nothing seemed too much trouble. Their experience and creative input were invaluable.”
If you are interested in having a bespoke staircase in your own property, you can visit our gallery and submit a quote, or get in touch via phone or email.

Let British Spirals & Castings bring your vision to life with our bespoke craftsmanship and decades of experience. Whether it’s a staircase, balcony, or custom metalwork, we’re here to help. Contact us today to discuss your project and discover how we can make it a reality.